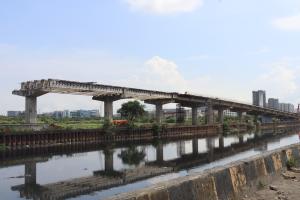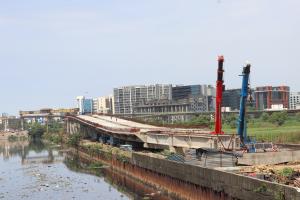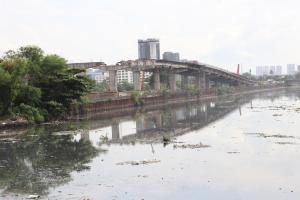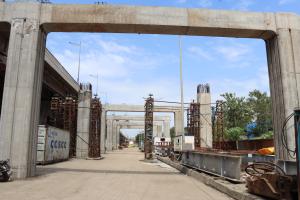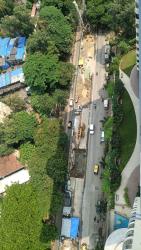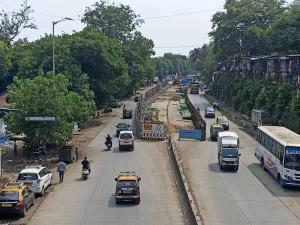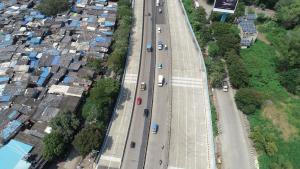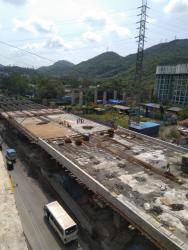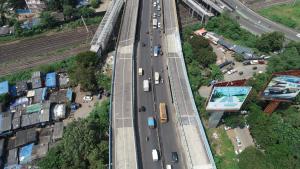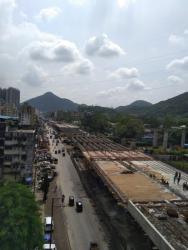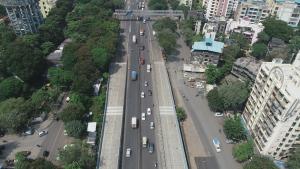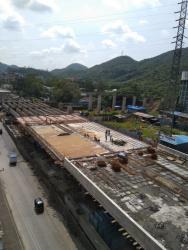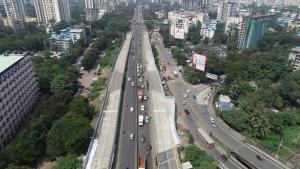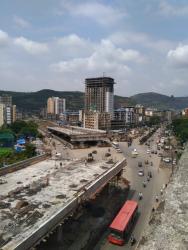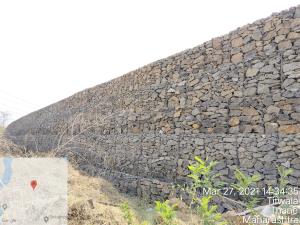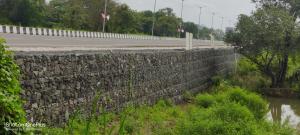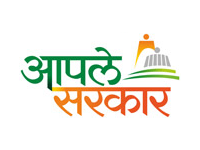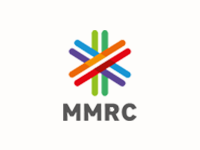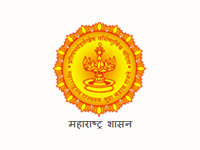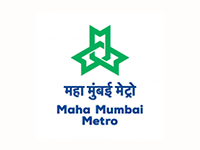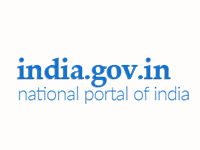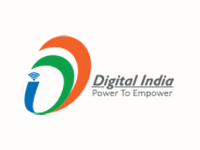Engineering
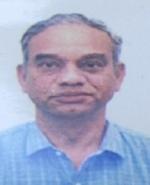
Shri. Dhananjay Madhukar Chamalwar
Engineer-In-Chief,
Engineering Division
MMRDA facilitates projects to enable decongestion, provide better infrastructure and improve traffic and transportation scenario in Mumbai Metropolitan Region. Engineering division undertakes various projects to provide urban infrastructure in the MMR:
- Extended Mumbai Urban Infrastructure Project - MMRDA is implementing the MUIP for developing infrastructure facilities within MCGM area. For providing similar facilities in MMR region outside MCGM area, Extended MUIP project is being implemented. This project includes construction of 3 creek bridges, 2 ROB, 9 Flyovers and widening and improvement of 131.50 km. roads. Out of this 61.00 km. road works and flyovers at Panvel, Waghbil, Manpada & Patlipada are completed and other works are in progress. In addition to above works 5 flyovers works and 145.12 km road widening and improvement works are taken up which connects religious places/tourists places/industrial areas/educational hubs. Among these road works of 61.00 Km have been completed & most of other works are in progress. Also, 17 works of amount Rs. 3628.51 Cr. have been sanctioned on 27/06/2014 which includes 132.99 Km Roads, 32 Bridges & 3 Tunnels. Among these, tenders for 8 works have been invited & for other works the Tender will be invited after completion of Land Acquisition & environments approval process.
- Multi Modal Corridor - MMRDA has planned Multi-Modal Corridor from Virar to Alibaug (about 120 kms).
- Mumbai Urban Infrastructure Project - Considering the increasing population in Mumbai & future travel demand immediate steps were required to be taken to improve the roads in Mumbai. MMRDA initiated the ambitious Mumbai Urban Infrastructure Project with an objective of improving the road network and providing efficient traffic dispersal system in Greater Mumbai.
- Mumbai Urban Transport Project - With a view to improving traffic and transportation situation in MMR, the Government of Maharashtra has taken up MUTP through MMRDA. The road components handled by Engineering Division under MUTP are JVLR and SCLR.
- Mumbai Trans Harbor Link - The proposed MTHL would facilitate decongestion of Mumbai by improving connectivity between Island city and main land (Navi Mumbai), thereby promoting development of Navi Mumbai Region and adjoining area.
- Eastern Freeway - Eastern Freeway is 16.6 km long speedy corridor that provides connectivity on the eastern edge of the city. It is a freeway that attempts to eliminate traffic congestion for commuters travelling from eastern suburbs to the city comprising of 9.29 km long elevated road (second longest elevated road in the country), a series of flyovers, railway over bridge and 500 mtr long twin tunnels.
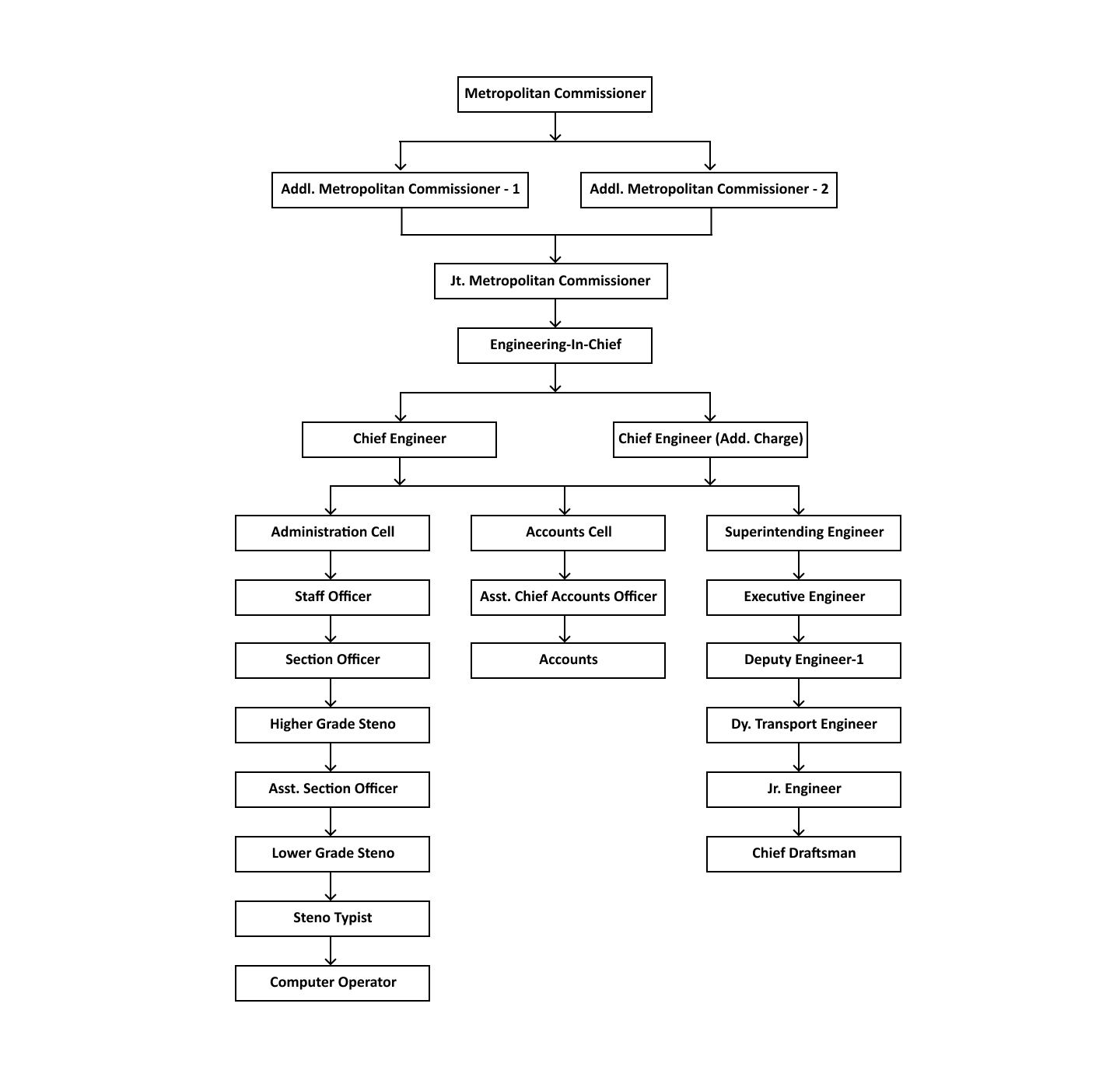
A) Major Projects
1.Mumbai Trans Harbour Link (MTHL) Sewri-Nhava Sheva.
2.Construction of Balasaheb Thackeray Rashtriya Smarak at Moyor's Bungalow Premises at Dadar.
3.Construction of Grand Memorial of Bharat Ratna Dr. Babasaheb Ambedkar at Indu Mill in Dadar, Mumbai.
4.Implementation of Surya regional water supply scheme to provide bulk water supply to Vasai-Virar City Municipal Corporation (VVCMC), Mira Bhayandar Municipal Corporation (MBMC) and 27 surrounding villages within Western sub region of MMR.
B) Mumbai Urban Infrastructure Project (MUIP)
5.Design and construction of flyovers at Kalanagar junction, Bandra(E).
6.Improvement Of Chheda Nagar Junction, Ghatkopar (East) on Eastern Express Highway.
7.Stabilization and Mitigation of Landslide Area Between Km 510005 to 510095 Below TOI Building On Western Express Highway, Bandongari Hill Kandivali, Mumbai.
7(a).Widening and Construction of Vehicular Subway at Janata Colony,Jogeshwari @ Ch. 516/800 on Western Express Highway No. 6
8.Design and Construction of elevated corridor from (1) Kurla to Vakola Flyover on SCLR covering Vakola junction and BKC junction & (2) MTNL junction, BKC to LBS flyover at Kurla-Phase I.
8(a).Design and Construction of elevated corridor from Bharat Diamond Bourse Company, University to Vakola junction- Phase II
9.Design Construction of Sewri to Worli Elevated Connector Project.
C) Extended Mumbai Urban Infrastructure Project (Extended MUIP)
10.Design Construction Of Elevated Road Between Thane Belapur Road And Nh 4 (Old Mumbai Pune Highway)
10(a).Design Construction Of Tunnel Road Between Thane Belapur Road And Nh 4.
10(b).Airoli Katai Naka Project Phase-II Design Construction of Elevated Road between Mulund-Airoli Creek Bridge (Airoli End) and Thane-Belapur Road.
11.Kalyan Ring Road Seg-IV ,V,VI VII From Durgadi Chowk to Titwala.
12.Widening and construction of railway over bridge on Eastern Express Highway at Kopri , thane.
13.Design and Construction of Flyover and Widening of Road at Mumbra Junction on NH-4 and and Kalyan Phata Junction on NH-4 and Shilphata junction (Old Mumbai Pune Highway).
14.Design Construction of Flyover and Widening of Road at Navade Junction on old Mumbai – Pune National Highway No. 4.
15.Construction of Motagaon - MankoliLink Road.
16.Design andConstruction of six Lane Bridge across Ulhas Creek on proposed Motagaon - Mankoli Road on lump sum basis in the state of Maharashtra under Extended.MUIP
17.Construction of Six Lane Bridge Across Ulhas Creek Near Durgadi Fort.
1) Mumbai Trans Harbour Link (MTHL) Sewri-Nhava Sheva
Scope of the work: The scope of the project includes construction of a 22 km long, 6-lane bridge. This includes about 16.5km long marine viaduct and 5.5km long viaducts on land on either side. The link has interchanges at Sewri in Mumbai and at Shivaji Nagar & Chirle on NH-4B on Navi Mumbai side.
Benefits of the project:
Development of Navi Mumbai and part of Raigad District
Faster connectivity with the proposed Navi Mumbai International Airport (NMIA)
Savings in fuel and commuter's time due to shorter connectivity with Navi Mumbai & Konkan
The link will help in decongesting Mumbai thereby reducing the pollution.
Project implementation:
The project is being implemented on Design-Build basis. Japan International Cooperation Agency (JICA) has agreed to provide Official Development Assistance (ODA) loan for the project.
Project Feature:
The proposed Mumbai Trans Harbour Link (‘MTHL') has been planned to facilitate decongestion of the island city by improving connectivity between Island city and main land (Navi Mumbai) and development of Navi Mumbai Region was envisaged about 30 years back. Govt. of Maharashtra, vide G.R. dated 4th February 2009, decided that the project will be owned and implemented by Mumbai Metropolitan Region Development Authority (MMRDA). Earlier the project was planned as transport project. Govt. of Maharashtra, vide G.R. dated 8th June 2011, designated the project as Regional Development Project
Present status:
-JICA carried out preparatory survey for the project for appraising the project for granting loan. The survey included technical study and the Environmental & Social Impact Assessment studies. JICA submitted the Final Report of the survey. JICA has ascertained the total cost of the project to be about Rs.17,843 Crore. The total project cost includes the cost of construction, price escalation, contingencies, land acquisition, administrative costs taxes, and interest during construction etc. JICA would be providing ODA loan up to about 85% of the total cost of the project. Govt. of India has agreed that MMRDA shall be the direct borrower of the ODA loan from JICA. The loan agreement has been signed between JICA and MMRDA on 31st March 2017 and 27th March, 2020. Accordingly, Loan has been effectuated w.e.f. 15/03/2018.
-The project has received the CRZ clearance on 25th January 2016 and in-principle clearance for diversion of 47.417 ha. of forest land on 22nd January 2016. Similarly, permission to cut the mangroves has been received from Hon. Bombay High Court. Forest department has granted permission to start the work. Permissions/ consents from other authorities / stakeholders (e.g. Railways, National Highway Authority of India, CIDCO, Mumbai Port Trust, Jawaharlal Nehru Port Trust, Bhabha Atomic Research Center, Maharashtra Maritime Board) have also been received.
- MMRDA appointed M/s AECOM Asia Company Ltd. - PADECO Co. Ltd. - Dar Al-Handasah - TY Lin International consortium as General Consultant for the MTHL Project in December 2016.
- The project will be implemented in 3 packages for civil works and 1 package for Intelligent Transport System (ITS).
- M/s L&T Ltd-IHI Infrastructure Systems Ltd. Consortium, M/s DAEWOO Engineering & Construction Company Ltd. - Tata Projects Ltd. JV and M/s L&T Ltd have been appointed as contractors for Package-1, Package-2 and Package-3 of the MTHL project respectively. The Letters of Commencement have been issued to the Contractors for Package-1, Package-2 and Package-3 on 23rd March 2018.
- The work of construction of pile foundation, pile cap pier and segment casting is in progress at site. Also the work of span erection is in progress. The bid process management for ITS is in progress.
- The project construction period is 4 ½ Years. As such, the project was scheduled to be completed by September 2022. However, due to covid-19 pandemic the expected completion date is September, 2023.
2) CONSTRUCTION OF BALASAHEB THACKERAY RASHTRIYA SMARAK AT MAYOR'S BUNGALOW PREMISES AT DADAR
- Cost of Project : Rs. 180.99 Crores
- PMC : Abha Narain Lambah Associates
- Phase 1 Contractor : Tata Projects Ltd.
- Starting Date of Project : 24.03.2021
- Time Limit of Project : 14 Months
- Completion date : May, 2022
- Proposed Structures :
- Heritage Conservation of existing Mayor's Bungalow
- Construction of Interpretation Centre (Kund) 2 storied basement
- Construction of Entrance Block Building Ground Plus 2 storied Basement floor
- Construction of Admin Block Building. Ground Floor Structure
- Landscaping and gardening
Project Feature:
The design proposal retains the historic Mayor's Bungalow in its full glory and creates a holistic scheme for the museum and site development, in which proposed subterranean research Centre does not undervalue the majestic historic façade.
To develop the site holistically, scattered building around the site are housed in newly proposed building built in architectural style complimentary to Mayor's Bungalow.
The Project site consists of four distinct units out of which one is existing and is to be restored, i.e. Mayor's Bungalow.
The three other units, which are being added for this project, are Entrance Block, Interpretation Center and Admin Block.
The work comprising of Phase 1 work ie. Construction and Infrastructure work and Phase 2 IT and Multimedia work
Present Status: -
Phase 1 work nearing completion
- Physical Progress - 22 %
- Financial Progress –10%
Phase 2 work on Estimate Procedure
3) CONSTRUCTION OF GRAND MEMORIAL OF BHARAT RATNA DR. BABASAHEB AMBEDKAR AT INDU MILL IN DADAR, MUMBAI.
| 1) | Project Cost (Original) | Rs. 763.05Cr (AA cost); Rs.709 Cr (Const. cost) |
| Revised Cost | Rs. 1089.95Cr (AA cost); Rs.990.86 Cr (Const. cost) | |
| 2) | Starting date of project | 9thFebruary, 2018 |
| 3) | Schedule completion date | 8thFebruary, 2021 (36 months) |
| 4) | Expected Completion date | March, 2024 |
| 5 | Proposed Structures | Pedestal Building: This 30 m (100 feet) high building is an upwards spiralling ziggurat like structure resting on 24 copper clad intersecting semi-circular ribs which enclose dome like central space – the Chaitya Hall, and also accommodates various functions including Access/Exit Lobby, Chaitya Hall, Museum Galleries, Service Areas. Statue: The height of proposed bronze statue of Bharat Ratna Dr. Babasaheb Ambedkar is 350 feet. Entrance plaza block: Having facilities like Information centre, Ticketing counter, Cloak room, Restrooms for male and female, Security counter, Souvenir shop, Restaurant and Control room. Research Centre
|
| 6 | Present Status |
|
Project Feature:
-The bronze statue of Bharat Ratna Dr.Babasaheb Ambedkar is sculpted by world renowned artist Shri Ram Sutar.
-The overall monument height is 137.15 m (450ft) from ground level with statue height 106.70m (350ft) and statue base 30.45m (100ft).
-Promenade along the sea front will provide scenic view of Mahim bay and the iconic Bandra-Worli sea link
-Revamping the existing water body and replicating it to historic Chavdar Tale (pond) of Mahad.
-This project is designed for green building certification.
4) Implementation of Surya regional water supply scheme to provide bulk water supply to Vasai-Virar City Municipal Corporation (VVCMC), Mira Bhayandar Municipal Corporation (MBMC) and 27 surrounding villages within Western sub region of MMR
As per the layout of Scheme, Raw Water is to be lifted from Kawadas pick-up weir located at the downstream of Surya Dam and proposed to be treated at Water Treatment Plant at Surya Nagar. The treated water will be transmitted through gravity main to be laid along the State Highway no.30 and National highway No.08 up to Mater Balancing Reservoir (MBR) of VVCMC at Kashid Kopar and MBR of MBMC at Chene, Ghodbunder. The further distribution is to be managed by the concerned local bodies through their distribution systems.
| Sr. No. | Beneficiaries | Population as per Census 2011 | Present Demand (MLd) | Present Supply (MLd) | Deficit | Surya RWSS (MLd) |
|---|---|---|---|---|---|---|
| a | Vasai Virar City Municipal Corporation (VVCMC) | 12.21 Lakhs | 258 | 130 | 128 (49.61%) | 185 |
| b | Mira Bhayander Municipal Corporation (MBMC) | 8.15 Lakhs | 172 | 106 | 66 (38.37%) | 218 |
| Total | 403 (MLd) | |||||
Project Features:-
- Intake Structure: 403 MLD
- Water treatment plant: 403 MLD
- Break Pressure Tank: 0.8 ML
- Clear Water Gravity Main : 80.71 Km
- Tunnel at Mendhvankhind: 1.7 Kms
- Tunnel at Tungareshwar WLS: 4.8 Kms
- Master Balancing Reservoir at Kasidkopar (VVCMC): 38 ML
- Master Balancing Reservoir at Chene (MBMC): 45 ML
- Cost of the project :- 1329.01 Crs.
- Date of Completion :- 15.04.2023
Present Status:
- Geotechnical Investigation & Design Engineering: 100% Completed.
- Pipe Laying works : 33.5 Km completed.
- Intake Construction work: 47% Completed.
- Water treatment plant Construction work: 25% Completed.
- Tunnel at Mendhvankhind : 560 Rmt completed.
5) Design and construction of flyovers at Kalanagar junction, Bandra(E)
- Cost of Project : Rs. 103.73 Crores
- Starting Date of Project : 02.01.2017
- Time Limit of Project : 30 Months
- Completion date : 30.11. 2021
- Proposed Structures :
a) Lengths bridge – Arm B (BWSL to BKC) 804 m, Arm C (BKC to BWSL) 653 m, Arm D (Dharavi to BWSL) 340 m.
b) Width of bridge – 9.9 m for each arms.
c) Slab construction over the nallah.
Project Feature:
-The Kalanagar junction is getting congested day by day due to increased traffic from Worli sea link, Western Expressway, Dharavi side and BKC.
-The work pertains to connect BKC to BWSL to and fro, Dharavi to BWSL which can avoid the signals in between.
-The flyover consists of 2 lanes having 82 spans in 3 arms (B,C,D). Out of which 10 spans consist of steel girders. The clear height at junctions is 5.5 m.
-Kalanagar flyover will help to decongest the junction and will save time about 10 minutes.
Present Status: -
Arm C is opened on 21/02/2021 and Arm B is opened on 31/05/2021 for traffic.
a. Physical Progress - 94.487 %
b. Financial Progress - 93.517 %
6) Improvement Of Chheda Nagar Junction, Ghatkopar (East) on Eastern Express Highway.
- Cost of Project : Rs. 223.85 Crores
- Starting date of Project : 29.06.2018
- Time Limit of Project : 36 Months
- Expected completion date : 30.06.2022
Proposed Structures :
- Flyover No 1- 3 Lane Flyover in direction From Sion To Thane parallel toexisting
Chheda Nagar Flyover. Length - 680 meters, width – 12 meters.
- Flyover No. 2 - 2 Lane Flyover at 2nd Level in direction from Mankhurd to Thane. Length - 1290 meters, width - 8.50 meters.
- Flyover No.3 - 2 Lane elevated arm connecting existing Chheda Nagar Flyover to SCLR. Length - 638 meter, width - 8.5 meters
- Vehicular Underpass- 4 Lane vehicular subway at Ramabai Nagar across EEH. Length - 518 meters, width - 37.20 meter.
Project Features :
-After completion of Eastern Freeway and SCLR, there is substantial increase in traffic volume at Chheda Nagar Junction causing heavy traffic jams there.
-To overcome this problem, a project of Chheda Nagar junction improvement is undertaken by MMRDA.
-The project includes construction of 03 flyovers and one vehicular subway.
Present Status:
Physical progress : 61%
Financial progress : 58%
7) Stabilization and Mitigation of Landslide Area Between Km 510005 to 510095 Below TOI Building On Western Express Highway, Bandongari Hill Kandivali, Mumbai.
Tendered Cost –Rs. 14.35 cr.
Date of Work Order: 26th March 2021.
Completion Period- 9 Months i.e. 25/12/2021.
Scope Of Work :Stabilization and Mitigation of Landslide Area Between Km 510005 to 510095 Below TOI Building On Western Express Highway, Bandongari Hill Kandivali, Mumbai
Length – 90m, Height – 25m.
Project Feature :
-A catastrophic landslide occurred on 4th August 2020 at Kandivali East along crowded WEH over a length of 75 m and about 25 m height.
-This resulted in traffic hindrance on entire Western Express Highway. For Stabilization and Mitigation of Landslide Area Between Km 510005 to 510095 Below TOI Building On WEH, Bandongari Hill Kandivali, Mumbai.
-MMRDA appointed IIT, Bombay for its design, based on the design tenders were called and under supervision of VJTI as a PMC, work is in progress.
Present Status :
Work is in progress under supervision of VJTI. At present 35% of work is completed.
Buttress Wall RCC Concrete Work- 1400/5800 Cum.
32 mm Rock Anchor Work (Drilling + Grouting) – 3200/4660 Rmt.
Sub Surface Drain Hole Work (Drilling + Insertion of PVC Pipe)- 480/2520 Rmt.
Mesh Work (Spider + Tecco) – 72/936 sq.m
Pre-Stressed Anchor Work (Drilling + Insertion of Strands + Grouting)- 210/2720 Rmt.
Physical Progress: 65%
Financial Progress : 55%
7a) Widening and Construction of Vehicular Subway at Janata Colony,Jogeshwari @ Ch. 516/800 on Western Express Highway No. 6
- Cost of Project : Rs. 20.6 Cr.
- Starting Date of Project : 05.03.2019
- Time Limit of Project : 18 Months
- Completion date as per contract : 6th September, 2020
- Completion date as per EOT : 23rd December, 2022
- Proposed Structures :
a) Length of Underpass – 39.8 M
b) Width of Underpass – 17.8 M
c) Vehicular Underpass connecting Jogeshwari station to Janta Colony
Project Feature:
-This project consists of the Widening of Existing Vehicular Underpass at Janata Colony, Jogeshwari at Ch. 516/800 on Western Express Highway No. 6"
-The work will be carried out underneath Western Highway which has high density of traffic flow.
Present Status: -
Phase-I work nearing completion
- Physical Progress - 20%
- Financial Progress - 22%
8) Design and Construction of elevated corridor from 1) Kurla to Vakola Flyover on SCLR covering Vakola junction and BKC junction & 2) MTNL junction, BKC to LBS flyover at Kurla-Phase I
SCLR Phase-I :
Length: 5.9 km
Width: 17.2 m & 8.5 m for 4Lane and 2Lane respectively
Cost: 645 Cr (Revised)
Date of Work order: 27/10/2016
Scheduled date of completion: 31/03/2022
Benefits of project: Connectivity from Eastern Express Highway to Western Express Highway (Reduction of travel time: 45 min)
Project Overview –
-The growth of commercial complexes at BKC is phenomenal.
-The major corporate has established their head offices in this part of the city from all sectors including ICICI Bank, Dena Bank, Wockhard, International Convention Centre of Reliance, Bharat Diamond Bourse, National Stock Exchange, State Bank of India, NABARD, U.S. Consulate etc.
-Being in the geographical centre of the city, there are traffic flows from all direction converging to BKC.
-The arterial road around the BKC has reached the traffic saturation in shortest time and it is essential to connect BKC to Eastern Express Highway, Western Express Highway through an elevated corridor.
Present status:
Progress 69%
8a) Design and Construction of elevated corridor from Bharat Diamond Bourse Company, University to Vakola junction- Phase II
SCLR Phase-II :
Length: 1.4 km
Width: 17.2 m & 8.5 m for 4Lane and 2Lane respectively
Cost: 196 Cr ( Revised)
Date of Work order: 18/10/2017
Scheduled date of completion: 31/12/2021
Benefits of project: Connectivity from BKC to Western Express Highway (Reduction of travel time: 35 min)
Project Overview –
-The growth of commercial complexes at BKC is phenomenal.
-The major corporate has established their head offices in this part of the city from all sectors including ICICI Bank, Dena Bank, Wockhard, International Convention Centre of Reliance, Bharat Diamond Bourse, National Stock Exchange, State Bank of India, NABARD, U.S. Consulate etc.
-Being in the geographical centre of the city, there are traffic flows from all direction converging to BKC.
-The arterial road around the BKC has reached the traffic saturation in shortest time and it is essential to connect BKC to Eastern Express Highway, Western Express Highway through an elevated corridor
Present status:
Progress 49%
9) Design & Construction of Sewri to Worli Elevated Connector Project.
|
1 |
Date of work order |
: |
13-January-2021 |
|
2 |
Period |
: |
36 Months i.e. up to 12-01-2024. |
|
3 |
Accepted Contract Amount |
: |
1051.86 Cr.( Including GST) |
|
4 |
Length of Sewri to worli Bridge |
: |
4512.26 M |
|
5 |
Length of Ramps |
: |
2900 M |
|
6 |
Width of flyover |
: |
17.00 M |
Project Feature :
-Mumbai Metropolitan Region Authority (MMRDA) is implementing the Sewri Worli Elevated Connector as a part of traffic dispersal system of Mumbai Trans harbour Link project.
-The proposed Link is 4 Lane Elevated corridor having length of 4.5 Km.
-This link will provide the direct connectivity of Mumbai Trans harbour Link project with Bandra Worli Sea Link and Coastal road project on west coast of Mumbai.
Present Status:
Various construction activities like, providing MS barricading, Geotechnical Investigation and Utility identification and submission of proposals to respective utility provider for their remarks, etc. are in progress.
Till date work of 18 Nos. of piles is completed.
Financial Progress upto October, 2021 end is 3.00 %.
10) DESIGN & CONSTRUCTION OF ELEVATED ROAD BETWEEN THANE BELAPUR ROAD AND NH 4 (OLD MUMBAI PUNE HIGHWAY)
1) Project Cost : 144.47 Cr.
2) Start date of project : 6th November 2017
3) Time Limit of Project : 30 Months
4) Extension granted : 05/03/2021
5) Completion Date : 05/03/2022
6) Proposed Structures:
a) Length of Bridge : 928.00 Rmt.
b) Width of Bridge : 24.00 Mt. (12.00 Mt. each side)
(Three + Three Lane Viaduct)
Two lane Up &Dwn Approach ramp of 565.00 Rmt.
Project Feature:
-MMRDA has undertaken 12.30-km elevated road project from Airoli to Katai Naka.
-The project is expected to cut down the distance between Kalyan-Dombivali and Navi Mumbai by 7 km.
-The Phase-I Project is Elevated road passes Thane Belapur highway with grade separated junction.
-The proposed road will then traverse through MIDC industrial area before climbing on the Parsik Hill.
-The alignment will cross Parsik Hill with a tunnel and cross NH4 with an interchange near Mumbra. Due to this alignment, travel time will reduce by 15 Minutes
Present Status :
1) Physical Progress - 71.25%
2) Financial Progress – 69.98%
10a) DESIGN & CONSTRUCTION OF TUNNEL & ROAD BETWEEN THANE BELAPUR ROAD AND NH 4
1) Cost of Project : Rs. 237.55 Crores
2) Starting Date of Project : 04.05.2018
3) Time Limit of Project : 40 Months
4) Completion date : 03.09.2021
5) Tunnel Details :
a) Length of Tunnel : 1690 M.
b) No. of Tubes : 2 Tubes
c) Width of each Tube : 17.50 M.
d) Length of Open Cut : 810 M.
Project Feature:
-MMRDA has undertaken 12.30-km elevated road project from Airoli to Katai Naka. The project is expected to cut down the distance between Kalyan-Dombivali and Navi Mumbai by 7 km. currently, the commuter needs to take a detour from Mahape or Thane, which adds to the travel time on the congested stretch. Along with Kalyan and Dombivali, this road will benefit the residents of Ulhasnagar, Ambernath and Badalapur too.
-The Phase-I Project road passes Thane Belapur highway with grade separated junction. The proposed road will then traverse through MIDC industrial area before climbing on the Parsik Hill. The alignment will cross Parsik Hill with a tunnel and cross NH4 with an interchange near Mumbra.
-This corridor would provide direct transport connectivity to the existing built up areas of southern parts of Thane Municipal Corporation (TMC) etc.
Present Status:
a) Physical Progress: 45.86 %
b) Financial Progress: 44.20 %
10b) Airoli Katai Naka Project Phase-II Design & Construction of Elevated Road between Mulund-Airoli Creek Bridge (Airoli End) and Thane-Belapur Road.
Details of Project:
- Cost of Project : Rs. 275.90 Crores
- Starting Date of Project. : 28.11.2018
- Time Limit of Project. : 30 Months
- Extension of Time : 19 Months
- Completion Date. : 31/12/2022
- Proposed Structures: a) Length of Bridge- 2742.28M. b) Width of Bridge- 24.20M.
-Two separate Ramps in Viaduct for Up & Down of 3 lanes each shall be connected to the existing road of Airoli –Mulund Bridge (Airoli side), along with proposed 6 lanes main viaduct.
-Length of Up Ramp (R1) –330.65 M.
-Length of Down Ramp (R2) –452.11 M.
-Length of Viaduct- 1959.736M.
-Deck width Main Carriageway - 24.20M. (Segmental type- Sine 7.2M +2 Wings of 8.4M each)
-Deck width of Ramps –12.00M. (Precast Pier Cap, Beam Girders, Deck Slab with RC drop curtain covering the ‘I' girder).
-The Railway over Bridge proposed near Airoli Station crossing over Trans harbor line towards Thane Belapur Road.
Project Feature :
-Airoli Katai Naka project Phase-II, the proposed project of bridge road of total six lanes starts from the starting point of Mulund-ACB (Airoli end) and ends at Thane Belapur Highway to be connected with the bridge road of Phase-I project.
-Phase-I the Project Road passes Thane Belapur highway through MIDC industrial area will cross Parsik Hill with a tunnel and cross NH4 with an interchange near Mumbra.
Present Status:
- Physical Progress – 32%
- Financial Progress - 25.65%
11) Kalyan Ring Road Seg-IV ,V, VI & VII from Durgadi Chowk to Titwala.
1) Cost of Project : Rs. 278.93 Cr.
2) Starting Date of Project : 14/08/2017.
3) Time Limit of Project : 24 Months.
4) Completion date : March 2022.
5) Details of Project :
a) Length: 16.40 Km
b) RoW width: 30/45 M
c) Bituminous Carriage way 02 + 02 lanes & unpaved carriageway in balance lanes
d) Storm Water Drain along both side RoW
Footpath along both side RoW in habitual locality
Project Feature:
-Kalyan Ring Road (KRR) is a Kalyan Dombivali Municipal Corporation (KDMC) approved DP alignment, starts at Hedutane Village on Badlapur-Katai Road, Crosses Shil-Kalyan-Bhivandi Road near Bhopar village, Diva-Vasai Railway loop line & C.Rly line Kopar Railway station vicinity, connects Motagaon-Mankoli link road, crosses Diva-Vasai Railway line, follows further alignment parallel to Ulhas River, connects Shil-Kalyan-Bhivandi Road near Durgadi Bridge & ends at Titwala.
-To & fro Traffic coming from Padgha-Nashik highway & Gujarat state and Pune & Karnataka state, currently plying through KDMC's internal Road will get diverted through this KRR new link thereby expecting decongesting KDMC's internal traffic.
-Road Construction work undertaken from Durgadi Chowk to Titwala (16.40 km) & Road Construction work to be undertaken from Hedutane to Govindwadi bypass (14.00 Km).
-Construction of Road is being done through the MMRDA fund & making incumbent free RoW land is the responsibility of KDMC.
Present Status: -
KRR ROW is progressing towards its finishing stage,
- Physical Progress –76 %
- Financial Progress – 71%
12) Widening and construction of railway over bridge on Eastern Express Highway at Kopri ,thane.
- Cost of Project : Rs. 258.76 Crores
- Starting Date of Project : 24.04.2018
- Time Limit of Project : 36 Months
- Completion of first phase : 09.10.2021
- Expected completion date : 31 December, 2022
- Proposed Structures : a) Length of bridge – 784 M
b) Width of bridge – 37.4 M
7) Other components :a) Vehicular Underpass connecting Naupada to
Dnyansadhana college
b) Subway at Anand Nagar
c) Nalla at Chikhalwadi
Project Feature:
-To decongest the traffic jam at Kopri Bridge at Thane on Eastern Express Highway, MMRDA has undertaken its widening.
-The work is being executed in two phases. In phase-I, two lanes bridges are constructed on both sides of existing bridge. It is opened to the traffic on dt. 09.10.2021.
- After diverting the traffic on new bridges, existing 2+2 lanes bridge will be dismantled.
-In phase-II a new 2 + 2 lanes bridge will be constructed at the existing bridge location.
-Finally, a bridge with 4+4 lanes carriageway will be available at this location.
Present Status:
Phase I work completed and opened to the traffic
- Physical Progress - 64%
- Financial Progress - 61%
13) Design and Construction of Flyover and Widening of Road at Mumbra Junction on NH-4 and and Kalyan Phata Junction on NH-4 and Shilphata junction (Old Mumbai Pune Highway)
- Y Junction on Mumbra
- Cost of Project: Rs. 97.97 Crores
- Starting Date of Project: 09.06.2017
- Time Limit of Project : 30 Months
- Completion date : 08.12.2019
- EOT Approved : Up to 31.12.2021
- Shil phata- kalyan Phata Junction
- Cost of Project: Rs. 191.17 Crores
- Starting Date of Project: 09.06.2017
- Time Limit of Project : 30 Months
- Completion date : 08/10/2023
Details of Structures :
A. Y Junction on Mumbra : a) Length Flyover – 810 M b) Width of bridge – 24.20 M
- Shil phata Junction : a) Length Flyover – 1367.47 M b) Width of bridge – 12.00 M
- kalyan Phata Junction: a) Length Flyover – 739.50 M b) Width of bridge – 24.20 M
Project Features:
-MMRDA has takenup construction of flyover from Y junction on Mumbra to Bharat Gear Flyover at Shil phata & flyover as well as underpass at kalyan phata on NH-4 (Old Mumbai Pune Highway) under Extd. MUIP.
-In this project includes widening of road as well as removal of structures affected due to widening of road, utility shifting and shifting of HT lines, etc.
-After completion of these projects relief to traffic movement from Mumbra, Kalyan, Dombivali on large scale.
Present Status:
- Y Junction on Mumbra: a) Physical Progress -76 % b) Financial Progress - 76%
- Shil phata- kalyan Phata Junction; At present the topographical Survey and soil investigation is under progress for the flyovers at ShilPhata Junction and KalyanPhata Junction.
14) Design & Construction of Flyover and Widening of Road at Navade Junction on old Mumbai – Pune National Highway No. 4
Total Length (both sides) – 1210 m
Viaduct – 380.0m of 3+3 lanes, width = 23.200 m
Obligatory span – 60.0m
Clear height below obligatory span – 6.0 m
Approach - Length = 307.150m (Mumbai side) and 422.836m (Pune side)
PQC Slip Road (both sides) – Length = 1,210 m and width = 7.935m
SWD cum Utility Duct and footpath (both sides) – Length = 1,210m and width = 2.5m
Vehicular Under-Pass (VUP) in front of Navade entrance – Width – 10.5 m (overall),
Height – 4.0 m
Contractor: M/s T and T Infra Ltd.
PMC: M/s Shrikhande Consultants Pvt. Ltd.
Contract Amount: Rs. 59.28 Cr.
Work Order Date: 14.12.2017
Extension granted up to: 30.11.2021
Project Features :
To avoid traffic congestion at Navade phata junction of traffic from MIDC, Taloja and traffic from Nashik Highway and Ahmedabad Highway to JNPT
Present Status :
Physical progress - 92%
Financial progress - 91%
15) Construction of Motagaon - MankoliLink Road.
- Cost of Project : Rs. 74.41 Crores
- Starting Date of Project : 13/09/2019
- Time Limit of Project : 18 Months (Incl. monsoon)
- EOT granted till : December, 2021
Road details :
a) Length of Road – 3.30 km
b) Width of Road – 30.00 M (2 + 2 lane)
Project Feature:
-This work pertains to Construction of MankoliMotagaon Link Road.
-The link is fast disbursement of traffic from Dombivali to NH-160 (old NH-3) to reach Thane & Mumbai via NH-160 (old NH-3).
-The link is divert traffic flow form NH-160 (old NH-3) and NH - 8 to Khopoli via proposed Kalyan Ring Road - Katainaka - Badlapur - Karjat - Hal link without entering into habited area of Mumbra, ShilPhata, Kalamboli and Panvel.
Present Status: -
- Physical Progress - 54%
- Financial Progress - 51%
16) Design and Construction of six Lane Bridge across Ulhas Creek on proposed Motagaon - Mankoli Road on lump sum basis in the state of Maharashtra under Extended.MUIP.
- Cost of Project : Rs. 223.25 Crores
- Starting Date of Project : 14/03/2016
- Time Limit of Project : 36 Months (Incl. monsoon)
- EOT granted till : March, 2022
Bridge details :
- Length of bridge – 1306 M (L - 980 m, Approaches - 113 m and 213 m)
- Width of bridge – 27.5 M (3+3 lane)
Project Feature:
-This work pertains to Construction of Six Lane Bridge across Ulhas creek on proposed MankoliMotagaon Link Road.
-The link is fast disbursement of traffic from Dombivali to NH-160 (old NH-3) to reach Thane & Mumbai via NH-160 (old NH-3).
-The link is divert traffic flow form NH-160 (old NH-3) and NH - 8 to Khopoli via proposed Kalyan Ring Road - Katainaka - Badlapur - Karjat - Hal link without entering into habited area of Mumbra, ShilPhata, Kalamboli and Panvel
Present Status: -
- Physical Progress - 55%
- Financial Progress - 53%
17) Construction of Six Lane Bridge Across Ulhas Creek Near Durgadi Fort on Kalyan-Bhiwandi-Adilabad Road Nh-222.
- Cost of Project : Rs. 103.43 Crore
- Starting Date of Project : 08/03/2019.
- Time Limit of Project : 18 Months.
- Completion date : 31/12/2021
- Details of Project :
- Total Length of Bridge: 820.60 M
- Width of Bridge: 25.30 M
- No. of Lanes: Six Lane (2+4 lanes) with footpath 1.50M (on Ganesh Ghat side)
- Total Span:
- Navigational span: 1 span (82.50 M) (+) Obligatory 2 spans (45.25 M each)
- Non-Navigational Span : 6 Nos. (34.60 M each)
- Structure: 3+3 lanes RCC prestressed Girder & balance cantilever super structure with anti crash barriers, Median & Footpath supported by RCC Pier & Abutment with Pile foundation and fender piles in navigational span.
Project Feature:
-Location of the subject bridge is across Ulhas River & along Kalyan-Bhiwandi-Adilabad Road Nh-222 near Durgadi Fort.
-Existing two Lanes Bridge is found inadequate to cater existing traffic thereby causing traffic congestions at Durga Chowk & on Kon Village side Kalyan Bhiwandi road.
-Considering current traffic congestions & future anticipated traffic, additional six Lane Bridge is being constructed by MMRDA at its own funds.
Present Status :
2 lanes opened for traffic on 31/05/2021 & balance 4 lanes are planned to open for traffic upto 31/12/2021
- Physical Progress - 88.15%
- Financial Progress- 87.61%
18) OARDS Work
i) Widening and Improvement roads (1) Khamkar wadi to Ladi Naka (Length 1075 M) (2) Bethal church to Phulenagar (Length 730 M) (3) Jambulnaka to Water treatment plant (Length 1200 M) in Ambernath Municipal Council Area under OARDS
| Sr. No | Description | Information |
|---|---|---|
| 1 | Date of Work Order | 5/3/18 |
| 2 | Project Cost | Rs.28.98 Cr. |
| 3 | Silent features | 1) Khamkar wadi to Ladi Naka. Length- 1.075 km Width: 24m ( four lane) 2) Bethal church to Phulenagar Length- 0.730 km Width: 18m ( four lane) 3) Jambulnaka to Water treatment plant. Length- 1.200 km Width: 18m ( four lane) |
| 4 | Schedule Date of Completion | 02.05.2019 |
| 5 | Time extended upto | 31.12.2020 |
| 6 | Status | Work completed on available scope |
ii) Widening and improvement of Roads from,1.MIDC Pipe Line to Shivaji Chowk, 2.Swami Samartha Chowk to Loknagari Bridge in Ambernath Municipal Council Area under OARDS.
| Sr. No | Description | Information |
|---|---|---|
| 1. | Date of Work Order | 20.04.2018 |
| 2. | Project Cost | Rs.23.38 Cr. |
| 3. | Silent features | 1.MIDC Pipe Line to Shivaji Chowk Length-1470 M Width- 18 M (Four Lane) 2.Swami Samartha Chowk to Loknagari Bridge Length-560 M Width- 24 M (Four Lane) |
| 4. | Schedule Date of Completion | 20.04.2019 |
| 5. | Time extended upto | 19.10.2020 |
| 6. | Status | Work Completed |
iii) Construction of C.C.road from Uran Bus Stand to Navy Gate @ Uran Nagar Parishad under OARDS.
| Sr. No | Description | Information |
|---|---|---|
| 1.
|
Date of Work Order | 17/11/2017 |
| 2.
|
Project Cost | Rs. 14 .64 Cr |
| 3.
|
Silent features | Length- 1.425 Km Width: 15m ( two lane) |
| 4.
|
Schedule Date of Completion | 16/02/2019 |
| 5. | Time extended upto | 05/11/2019 |
| 6. | Status | Work completed |




